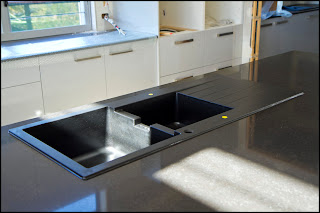Start with a new front of house shot, was a nice day for a photo.....
Kitchen bench tops are now on. Pulled back some of the bubble wrap to get some photos
Bench tops are "Smartstone Pierre Bleu"
Single waterfall end
Island sink (double)
Walk in pantry sink (single)
Sinks are "Schock Signus" from Abey. In direct sunlight they have specs of red, blue, yellow, etc.
Study nook beside the kitchen also got the bench top treatment, just need to decide on a colour/finish for around the window
Laundry, fitted out and tiles going on
Upstairs bathroom well underway
Close-up of door and bench colour
(looking south) Upstairs ensuite (looking north)
Upstairs WC's vanity unit
That's it for now, next update should be the downstairs powder-room and ensuite finished































